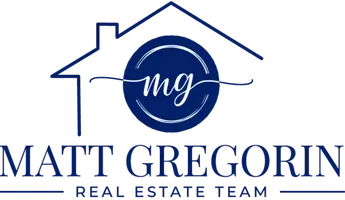
3 Beds
4 Baths
2,223 SqFt
3 Beds
4 Baths
2,223 SqFt
Open House
Sun Oct 19, 12:00pm - 3:00pm
Key Details
Property Type Single Family Home
Sub Type Single Family Residence
Listing Status Active
Purchase Type For Sale
Square Footage 2,223 sqft
Price per Sqft $624
Municipality Avon-by-the-sea (AVO)
MLS Listing ID 22526371
Bedrooms 3
Full Baths 3
Half Baths 1
HOA Fees $1,117/mo
HOA Y/N Yes
Year Built 2025
Property Sub-Type Single Family Residence
Source MOREMLS (Monmouth Ocean Regional REALTORS®)
Property Description
The veteran developers, Sackman Enterprises, were meticulous in choosing interior finishes. The townhomes offer 9' ceilings, custom lighting, hardware, windows and doors and 5'' baseboards just to name a few of the standard features. The chef's kitchen comes complete with upscale stainless steel Forno appliances, custom white oak cabinetry, wide plank white oak engineered wood flooring and a painted sage center island for just a pop of coastal color and character. This unit offers a 131 sq. ft balcony, the largest of all balconies in this exclusive 15 unit community.
Each bath is a private sanctuary w/ brushed gold fixtures, spa-inspired rain showers, & elegant vanities, while the primary suite elevates the experience w/ a double vanity & luxurious finishes. A powder room & third-floor flex bath extend the same sense of refined indulgence.
Every home is crafted for comfort, tranquility, & peace of mind. Exp Shaftliner walls combined with closed-cell spray foam insulation create exceptional soundproofing, ensuring interiors remain remarkably quiet. Reinforced roofs & MI impact-resistant windows further enhance durability & protection, allowing you to enjoy a serene, coastal lifestyle in complete comfort.
For completion scheduled for Fall of 2025, it's not too late to enhance your beach lifestyle with optional upgrades such as Smart Home integration, a ventless electric fireplace, EV charging station, elevator, solar energy features, and a whole-home generator. Features and Amenities information available upon request. Make your appointment to tour Avon Lakeview Townhomes today!
Location
State NJ
County Monmouth
Area None
Direction Main St in Avon across from Slyvan Lake
Rooms
Basement None
Interior
Interior Features Bonus Room, Ceilings - 9Ft+ 1st Flr, Loft, Recessed Lighting
Heating Electric, 2 Zoned Heat
Cooling Electric, Central Air, 2 Zoned AC
Fireplaces Number 1
Inclusions Outdoor Lighting, Washer, Ceiling Fan(s), Dishwasher, Dryer, Light Fixtures, Microwave, Stove, Stove Hood, Refrigerator
Fireplace Yes
Window Features Windows: Low-e Window Coating
Exterior
Exterior Feature Balcony, Lighting
Parking Features Direct Access, Paved, Common, Driveway, Off Street, On Street, Guest
Garage Spaces 1.0
Amenities Available Association, Landscaping
Roof Type Other,Shingle
Porch Porch - Covered, Patio
Garage Yes
Private Pool No
Building
Sewer Public Sewer
Water Public
Structure Type Balcony,Lighting
New Construction Yes
Schools
Elementary Schools Avon
Middle Schools Avon
Others
HOA Fee Include Exterior Maint,Lawn Maintenance,Snow Removal
Senior Community No
Tax ID 06-00003-0000-00006-20

GET MORE INFORMATION

REALTOR® | Lic# 0567863






