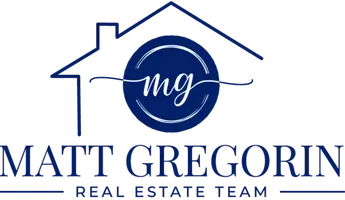4 Beds
3 Baths
3,000 SqFt
4 Beds
3 Baths
3,000 SqFt
Open House
Sun Sep 07, 1:00pm - 4:00pm
Key Details
Property Type Single Family Home
Sub Type Single Family Residence
Listing Status Coming Soon
Purchase Type For Sale
Square Footage 3,000 sqft
Price per Sqft $565
Municipality Wall (WAL)
MLS Listing ID 22526807
Style Shore Colonial
Bedrooms 4
Full Baths 3
HOA Y/N No
Year Built 2025
Lot Dimensions 62 X 184
Property Sub-Type Single Family Residence
Source MOREMLS (Monmouth Ocean Regional REALTORS®)
Property Description
The striking front façade welcomes you with a paver walkway and stone front porch. Inside, a gracious foyer accented by crown moldings opens into an expansive open-concept living area, thoughtfully designed for both everyday living and entertaining.
The gourmet kitchen features Thermador appliances, a quartz or marble (buyer's choice) topped island with seating, shaker-style cabinetry, and a generous walk-in pantry. Perfect for hosting holiday dinners or casual weekend gatherings, a separate dining room with chair rail and molding details provides a warm and elegant space for celebrating special occasions.
The large family room is anchored by a gas fireplace framed in quartz with a beautiful mantle, creating a cozy retreat for cooler nights. A 6-foot-wide Next Gen sliding door with motorized screens extends the living space to an oversized elevated covered deck, wired for TV. From here, stairs lead down to an east-facing fenced-in backyard, large enough for a pool and already set up with a fire pit and surround, inviting you to enjoy crisp autumn evenings, sunny summer barbecues, or year-round relaxation. Sod and sprinklers to be installed in both the front and rear yards.
A mudroom area adjacent to the attached two-car garage provides abundant storage with shelving and a closet, keeping the household organized. A full bath with a tiled walk-in shower is conveniently located just off this space.
Upstairs, again hardwood floors flow throughout. The primary suite includes two walk-in closets and an adjoining bonus room, perfect as a nursery, office, or sitting room. The spa-like bath offers detailed tilework, a walk-in shower, a double sink vanity, and a separate dressing vanity, giving you a retreat to unwind after a busy day. Three additional bedrooms, each with double-door closets, share a full hallway bath with double sinks and a tub. A second-floor laundry room makes daily life a little easier.
The Superior Wall constructed basement expands the possibilities-envision a theater room for movie nights, an exercise studio, a wine cellar, or a game room where friends and family can gather.
Perfectly located just minutes from the beaches, restaurants, and vibrant downtowns of Brielle, Manasquan, Sea Girt, Spring Lake, Belmar, Bay Head, and Asbury Park, this home offers the best of coastal living with convenient commuter access to Routes 34, 35, 18, 195, and the Garden State Parkway.
This rare new construction home also comes with a builder's 10-year warranty, giving you peace of mind as you enjoy modern living at the Jersey Shore.
Location
State NJ
County Monmouth
Area Manasquan Shores
Direction Lakewood Rd head North on Algonkin then right on Lenape. House on left.
Rooms
Basement Ceilings - High, Full, Unfinished
Interior
Interior Features Attic - Pull Down Stairs, Ceilings - 9Ft+ 1st Flr, Center Hall, Recessed Lighting
Heating Forced Air, 2 Zoned Heat
Cooling Central Air, 2 Zoned AC
Flooring Cement
Fireplaces Number 1
Inclusions AC Units, Dishwasher, Double Oven, Light Fixtures, Microwave, Stove Hood, Refrigerator, Screens, Gas Cooking
Fireplace Yes
Window Features Insulated Windows
Exterior
Exterior Feature Underground Sprinkler System
Parking Features Paver Block, Double Wide Drive, Driveway, Off Street, Oversized
Garage Spaces 2.0
Fence Fence
Roof Type Timberline
Porch Porch - Covered, Porch - Open, Patio
Garage Yes
Private Pool No
Building
Lot Description Oversized
Sewer Public Sewer
Water Public
Architectural Style Shore Colonial
Structure Type Underground Sprinkler System
Schools
Elementary Schools Old Mill
Middle Schools Wall Intermediate
High Schools Wall
Others
Senior Community No

GET MORE INFORMATION
REALTOR® | Lic# 0567863






