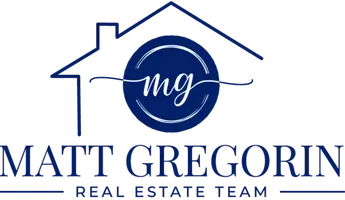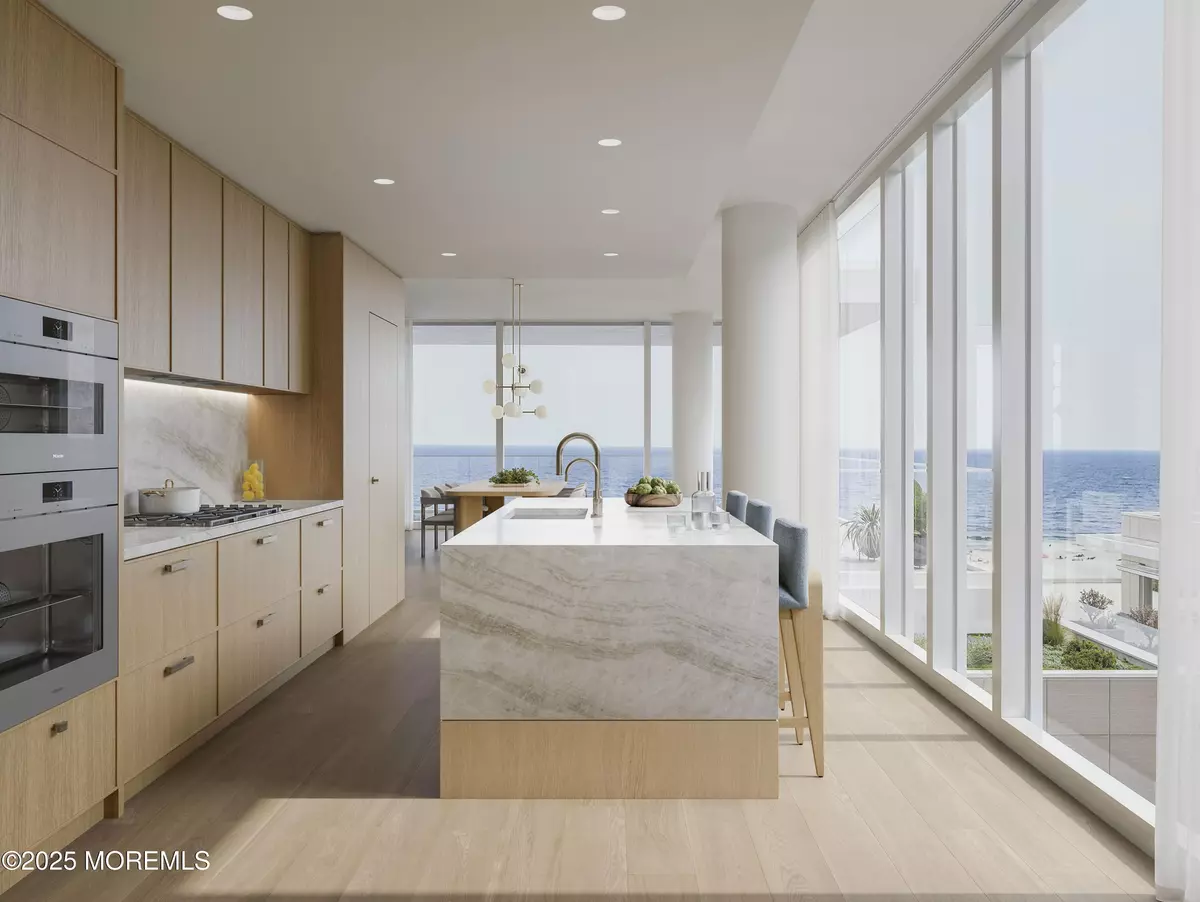
4 Beds
4 Baths
2,706 SqFt
4 Beds
4 Baths
2,706 SqFt
Key Details
Property Type Condo
Sub Type Condominium
Listing Status Active
Purchase Type For Sale
Square Footage 2,706 sqft
Price per Sqft $1,683
Municipality Asbury Park (ASB)
Subdivision Lido Asbury Park
MLS Listing ID 22529784
Style High Rise
Bedrooms 4
Full Baths 3
Half Baths 1
HOA Fees $3,478/mo
HOA Y/N Yes
Property Sub-Type Condominium
Source MOREMLS (Monmouth Ocean Regional REALTORS®)
Property Description
A destination unto itself, LIDO is an 8 -story condominium with 112 custom-designed homes. With almost 50,000 square feet of resort-inspired indoor and outdoor amenities, LIDO is an extraordinary feat of architecture and design. A collaboration between Minno & Wasko Architects, interiors by world-renowned Clodagh Design and landscape architecture by Melilo Bauer Carmen, LIDO is the last luxury building of its kind and a new architectural landmark inspired by the culture and cool of Asbury Park.
Residence 601 is a four bedroom, three and a half bath corner home offering 2,706 square feet of living space with 8'' wide plank hardwood flooring in a European white oak finish. Enter through the foyer that leads into the impressive 29-foot-wide great room with Southeast facing floor-to-ceiling windows where you can enjoy seamless indoor-outdoor living with access to one of two private balconies offering breathtaking ocean views.
The custom windowed kitchen features warm white oak cabinetry with antique brass hardware, Taj Mahal natural stone countertops and backsplash, and waterfall inset on the island, a fully integrated top-of-the-line Miele appliance suite with separate freezer column, Franke stainless steel undermount sink with InSinkErator garbage disposal, a Speakman Lura faucet with filtered water, and Perlick ice maker. Adjacent to the kitchen is a walk-in pantry showcasing a Miele wine column.
The king-size primary bedroom directly facing East towards the Ocean features access to a private balcony, a generous walk-in closet and a 4-piece en-suite bath adorned with honed oversized porcelain radiant heat flooring and a Calacatta Supreme stone mosaic feature wall. A custom warm white oak double vanity with storage and the Calacatta Supreme stone countertops are complemented by a bespoke medicine cabinet with integrated lighting and Jaclo brushed bronze deck-mounted faucets. A custom floor to ceiling bronze and ribbed glass shower enclosure, Speakman rain and Jaclo hand shower and a WC enclosure with brushed bronze and ribbed glass complete this primary retreat.
The three guest bedrooms offer beautiful Southern exposure with ocean views and the guest bathrooms are adorned with honed oversized porcelain flooring, a custom warm white oak vanity with bronze hardware complemented by a bespoke medicine cabinet with integrated lighting and Jaclo brushed bronze deck-mounted faucet and a Kohler undermount tub with Jaclo rain and hand shower.
This home also features a dedicated laundry room, air-conditioning with separate climate zones and a SALTO keyless entry.
Location
State NJ
County Monmouth
Area Ne Asbury Pk
Direction Please call sales office at (732)-782-5436 to schedule an appointment, located in the NE corner retail space of 1101 Ocean Avenue, entrance on 4th Ave
Rooms
Basement None
Interior
Heating Forced Air
Cooling Central Air
Flooring Engineered Hardwood
Fireplace No
Exterior
Exterior Feature Balcony
Garage Spaces 2.0
Pool Common, Salt Water
Waterfront Description Beach Front
View Waterview
Roof Type Other
Private Pool Yes
Building
Water Public
Architectural Style High Rise
Structure Type Balcony
New Construction Yes
Others
Senior Community No

GET MORE INFORMATION

REALTOR® | Lic# 0567863






