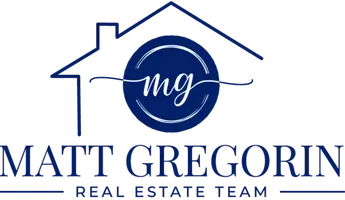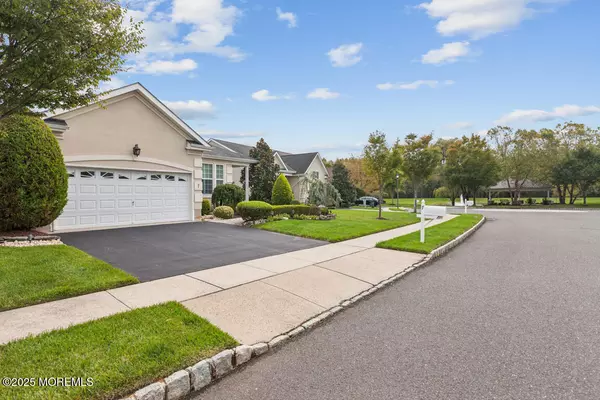
2 Beds
2 Baths
1,975 SqFt
2 Beds
2 Baths
1,975 SqFt
Open House
Sun Oct 12, 12:00pm - 3:00pm
Key Details
Property Type Single Family Home
Sub Type Adult Community
Listing Status Active
Purchase Type For Sale
Square Footage 1,975 sqft
Price per Sqft $374
Municipality Manalapan (MAN)
Subdivision Four Seasons @ Man
MLS Listing ID 22529794
Style Ranch,Detached
Bedrooms 2
Full Baths 2
HOA Fees $425/mo
HOA Y/N Yes
Year Built 2007
Annual Tax Amount $10,812
Tax Year 2024
Lot Size 6,969 Sqft
Acres 0.16
Property Sub-Type Adult Community
Source MOREMLS (Monmouth Ocean Regional REALTORS®)
Property Description
Some of the fine features include professionally decorated with custom window treatments and built in cabinet in the family room, gas fireplace, upgraded kitchen cabinets, granite counter tops
bonus Den/Office or could be a 3rd Bedroom, hardwood flooring, ceiling fan(s), Closet organizers in Master bedroom with vaulted ceiling and bay window, Primary bathroom with double sink, jacuzzi tub, shower stall, TV's and brackets stay. Oversized patio with built in BBQ grill, whole house generator which will provide peace of mind year round. Clubhouse, Indoor, Outdoor pool,
fitness center, billiards & card rooms, tennis courts, bocce courts, walking paths, pickleball are some of the reasons why you will Love living at Four Seasons of Manalapan!
Location
State NJ
County Monmouth
Area Millhurst
Direction Must enter through Woodward Rd Entrance to Secretariat to Right onto Pink Star Court.
Interior
Interior Features Attic, Attic - Pull Down Stairs, Built-in Features, Center Hall, Dec Molding, Handicap Eqp, Recessed Lighting
Heating Forced Air
Cooling Central Air
Flooring Engineered Hardwood, Carpet, Ceramic Tile
Fireplaces Number 1
Inclusions Outdoor Lighting, Washer, Wall Oven, Window Treatments, Timer Thermostat, Blinds/Shades, Ceiling Fan(s), Counter Top Range, Dishwasher, Dryer, Double Oven, Light Fixtures, Microwave, Security System, Stove Hood, Refrigerator, Screens, Attic Fan, Garage Door Opener, Gas Grill, Gas Cooking, Generator
Fireplace Yes
Window Features Bay/Bow Window
Exterior
Exterior Feature Outdoor Grill, Lighting
Parking Features Direct Access, Asphalt, Double Wide Drive
Garage Spaces 2.0
Pool Common, In Ground, Indoor
Amenities Available Tennis Court(s), Shuffleboard Court, Pickleball Court, Management, Association, Exercise Room, Community Room, Swimming, Pool, Clubhouse, Common Area, Jogging Path, Landscaping, Bocci
View Waterview
Roof Type Shingle
Accessibility Stall Shower, Support Rails
Porch Patio
Garage Yes
Private Pool No
Building
Lot Description Cul-De-Sac
Foundation Slab
Sewer Public Sewer
Water Public
Architectural Style Ranch, Detached
Structure Type Outdoor Grill,Lighting
Others
Pets Allowed Dogs OK, Cats OK
HOA Fee Include Trash,Common Area,Lawn Maintenance,Mgmt Fees,Pool,Rec Facility,Snow Removal
Senior Community Yes
Tax ID 28-00066-17-00010
Pets Allowed Dogs OK, Cats OK

GET MORE INFORMATION

REALTOR® | Lic# 0567863






